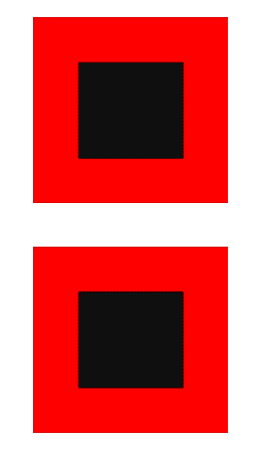 Ellenbogen Inspections
Ellenbogen Inspections
Home Insurance Inspections in Broward, Palm Beach and Dade.
wind11@email.com
Click to call
 Ellenbogen Inspections
Ellenbogen Inspections WIND MITIGATION
WIND MITIGATIONA wind mitigation helps lower your wind premium by proving you have certain structural features in your home.
So, what are some of these structural features the home inspector will be verifying exist in your home?
The way the roof is connected to the wall.
The roof covering. Coverings include metal, concrete tile, clay tile, slate tile, asphalt shingle & bitumen, and wood shingles.
The roof decking. These the wooden boards that make up the framing of your roof. Plank decking aka. plywood is the most common type of roof decking in Florida. Your tile or shingle is attached to this layer.
The roof shape. Common roof shapes in Florida are hip, crossed hip, pyramid hip, combination, flat, gable, dutch gable.
Any opening protection which includes impact rated products OR approved impact rated coverings such as accordions, panel, or fabric.
Ellenbogen Inspections performs wind mitigation inspections that can provide proof of these features in Broward county, Palm Beach county, and Dade county.
Please have any paperwork or permits you have obtained proving the roof covering date and impact windows or shutters.
The inspector will need to walk around the entire house outside and take pictures. He will also need to go inside your attic and verify the roof deck and roof to wall connection. If you have impact windows, he will need to see all of them. If you have shutters, he will need to verify that all openings have hardware for the shutters. He will open all doors and verify the garage door.
The form and pictures are uploaded and an adobe pdf document is created and emailed to your agent , usually within 24 hours of completion.


